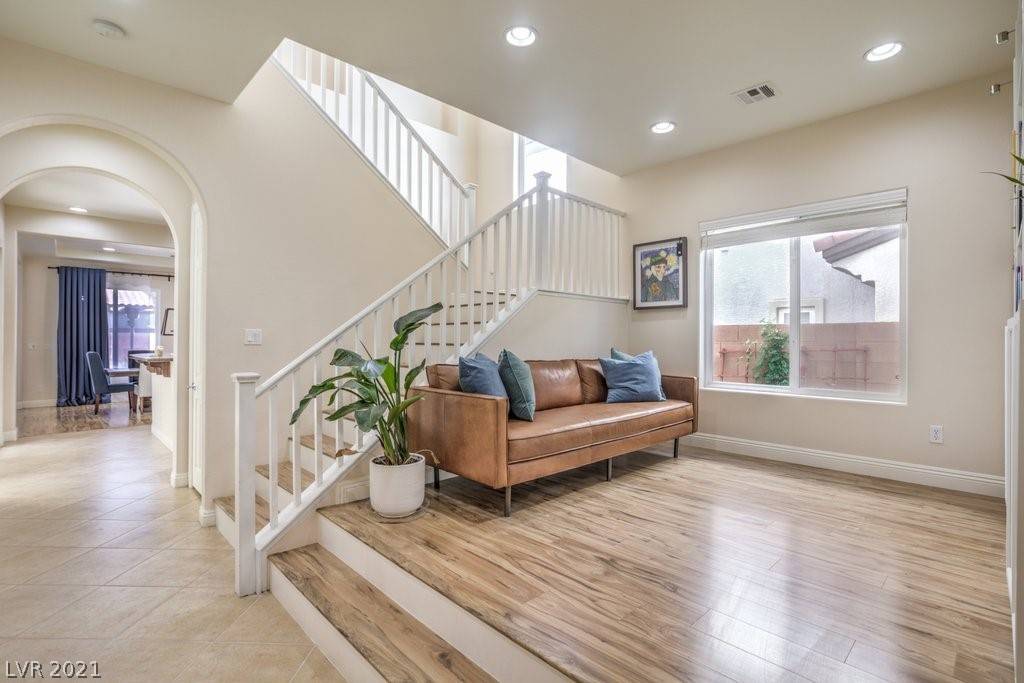$580,000
$550,000
5.5%For more information regarding the value of a property, please contact us for a free consultation.
4 Beds
5 Baths
2,971 SqFt
SOLD DATE : 06/11/2021
Key Details
Sold Price $580,000
Property Type Single Family Home
Sub Type Single Family Residence
Listing Status Sold
Purchase Type For Sale
Square Footage 2,971 sqft
Price per Sqft $195
Subdivision Franklin Park At Providence Phase 2
MLS Listing ID 2293123
Sold Date 06/11/21
Style Two Story
Bedrooms 4
Full Baths 4
Half Baths 1
Construction Status Excellent,Resale
HOA Y/N Yes
Year Built 2009
Annual Tax Amount $3,057
Lot Size 5,227 Sqft
Acres 0.12
Property Sub-Type Single Family Residence
Property Description
ABSOLUTELY STUNNING, UNIQUE, AND SPACIOUS HOME IN PREMIER GATED FRANKLIN PARK COMMUNITY IN PROVIDENCE. CENTRAL ITALIAN FLAIR INSIDE AND OUT. **ATTACHED CASITA WITH FULL BATH & SEPARATE ENTRANCE**, 4 BEDS TOTAL, 4 FULL BATHROOMS, NEARLY 3000 SQFT OF LIVING SPACE. 10 FOOT CEILINGS THROUGHOUT. TRUE INDOOR OUTDOOR LIVING MADE POSSIBLE BY LARGE SLIDER TO INTERIOR COURTYARD, LARGE YEAR PATIO, PRIVATE BALCONIES AND BATHROOMS OFF OF EACH BEDROOM. NEW LAMINATE HARDWOOD FLOORING, GRANITE COUNTERTOPS, CUSTOM CABINETS, STAINLESS STEEL APPLIANCES, LUXURIOUS MASTER SUITE WITH RETREAT, ENSUITE BATH WITH MASSIVE WALK IN CLOSET, LUXURIOUS SOAKING TUB AND SPA LIKE SHOWER. THOUGHTFUL DETAILS AND INVITING ARCHITECTURE GIVE THIS ONE A ONE IN A MILLION APPEAL.
Location
State NV
County Clark County
Zoning Single Family
Direction From Ann & 215, west on Ann, north on Shaumber, left on Franklin Park, thru gate, right on Ellison Park, right on Lenore Park, house on the left.
Interior
Interior Features Bedroom on Main Level, Ceiling Fan(s), Window Treatments, Programmable Thermostat
Heating Central, Gas, High Efficiency
Cooling Central Air, Electric, High Efficiency
Flooring Carpet, Ceramic Tile, Hardwood, Tile
Fireplaces Number 1
Fireplaces Type Family Room, Gas
Equipment Water Softener Loop
Furnishings Unfurnished
Fireplace Yes
Window Features Drapes,Low-Emissivity Windows,Window Treatments
Appliance Built-In Electric Oven, Dishwasher, ENERGY STAR Qualified Appliances, Gas Cooktop, Disposal, Gas Water Heater, Microwave, Refrigerator
Laundry Gas Dryer Hookup, Laundry Room, Upper Level
Exterior
Exterior Feature Barbecue, Porch, Patio, Private Yard, Sprinkler/Irrigation
Parking Features Attached, Garage, Garage Door Opener, Inside Entrance, Guest
Garage Spaces 2.0
Fence Block, Back Yard
Utilities Available Cable Available
Amenities Available Dog Park, Gated, Playground, Park
View Y/N Yes
Water Access Desc Public
View Mountain(s)
Roof Type Pitched,Tile
Porch Covered, Patio, Porch
Garage Yes
Private Pool No
Building
Lot Description Drip Irrigation/Bubblers, Desert Landscaping, Landscaped, Synthetic Grass, < 1/4 Acre
Faces South
Story 2
Sewer Public Sewer
Water Public
Construction Status Excellent,Resale
Schools
Elementary Schools Bozarth Henry & Evelyn, Bozarth, Henry & Evelyn
Middle Schools Escobedo Edmundo
High Schools Arbor View
Others
HOA Name Franklin Park
HOA Fee Include Association Management,Common Areas,Maintenance Grounds,Taxes
Senior Community No
Tax ID 126-13-413-104
Security Features Gated Community
Acceptable Financing Cash, Conventional, FHA, VA Loan
Listing Terms Cash, Conventional, FHA, VA Loan
Financing VA
Read Less Info
Want to know what your home might be worth? Contact us for a FREE valuation!

Our team is ready to help you sell your home for the highest possible price ASAP

Copyright 2025 of the Las Vegas REALTORS®. All rights reserved.
Bought with Falisha Rexford NextHome Community Real Estate
Find out why customers are choosing LPT Realty to meet their real estate needs






