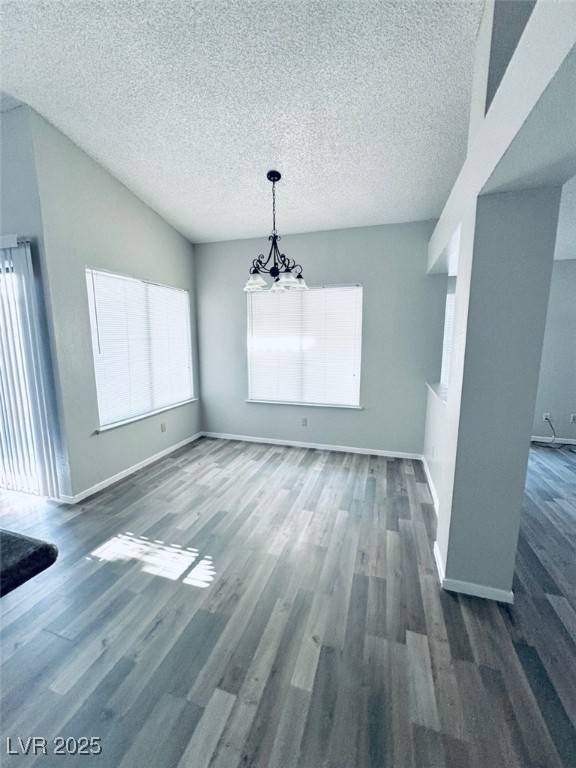3 Beds
2 Baths
1,603 SqFt
3 Beds
2 Baths
1,603 SqFt
Key Details
Property Type Single Family Home
Sub Type Single Family Residence
Listing Status Active
Purchase Type For Rent
Square Footage 1,603 sqft
Subdivision Wilton Commons
MLS Listing ID 2699816
Style One Story
Bedrooms 3
Full Baths 2
HOA Y/N Yes
Year Built 1989
Lot Size 5,227 Sqft
Acres 0.12
Property Sub-Type Single Family Residence
Property Description
Location
State NV
County Clark
Zoning Single Family
Direction FROM 215, NORTH ON GREEN VALLEY PKWY, EAST ONTO WARM SPRINGS*RT ON VALLE VERDE*2ND RT ON WLTON DR*LT ON MAGNOLIA*1966 ON LEFT*GREAT CURB APPEAL NEAR PARK
Interior
Interior Features Bedroom on Main Level, Ceiling Fan(s), Handicap Access, Primary Downstairs, Window Treatments
Heating Central, Gas
Cooling Central Air, Electric
Flooring Ceramic Tile, Laminate
Fireplaces Number 1
Fireplaces Type Family Room, Gas, Family/Living/Great Room
Furnishings Unfurnished
Fireplace Yes
Window Features Blinds,Window Treatments
Appliance Dryer, Gas Cooktop, Disposal, Gas Oven, Gas Range, Gas Water Heater, Microwave, Refrigerator, Washer/Dryer, Washer/DryerAllInOne, Washer
Laundry Gas Dryer Hookup, Laundry Room
Exterior
Exterior Feature Patio, Private Yard, Sprinkler/Irrigation
Parking Features Attached, Finished Garage, Garage, Garage Door Opener, Inside Entrance, Private
Garage Spaces 2.0
Fence Block, Back Yard
Utilities Available Cable Available
Amenities Available Park
View Y/N Yes
View Park/Greenbelt
Roof Type Tile
Present Use Residential
Porch Covered, Patio
Garage Yes
Private Pool No
Building
Lot Description Drip Irrigation/Bubblers, Desert Landscaping, Sprinklers In Rear, Sprinklers In Front, Landscaped, Rocks, < 1/4 Acre
Faces North
Story 1
Sewer Public Sewer
Schools
Elementary Schools Mcdoniel, Estes, Mcdoniel, Estes
Middle Schools Greenspun
High Schools Green Valley
Others
Pets Allowed true
Senior Community No
Tax ID 178-08-513-017
Security Features Prewired
Pets Allowed Yes
Virtual Tour https://www.propertypanorama.com/instaview/las/2699816

Find out why customers are choosing LPT Realty to meet their real estate needs






