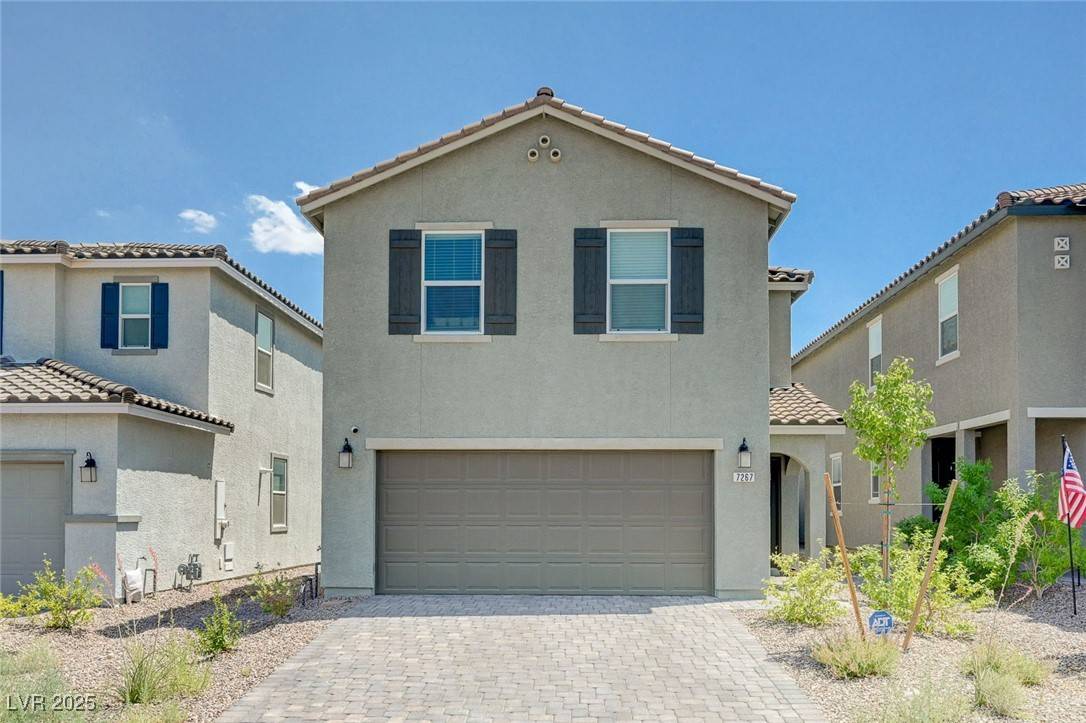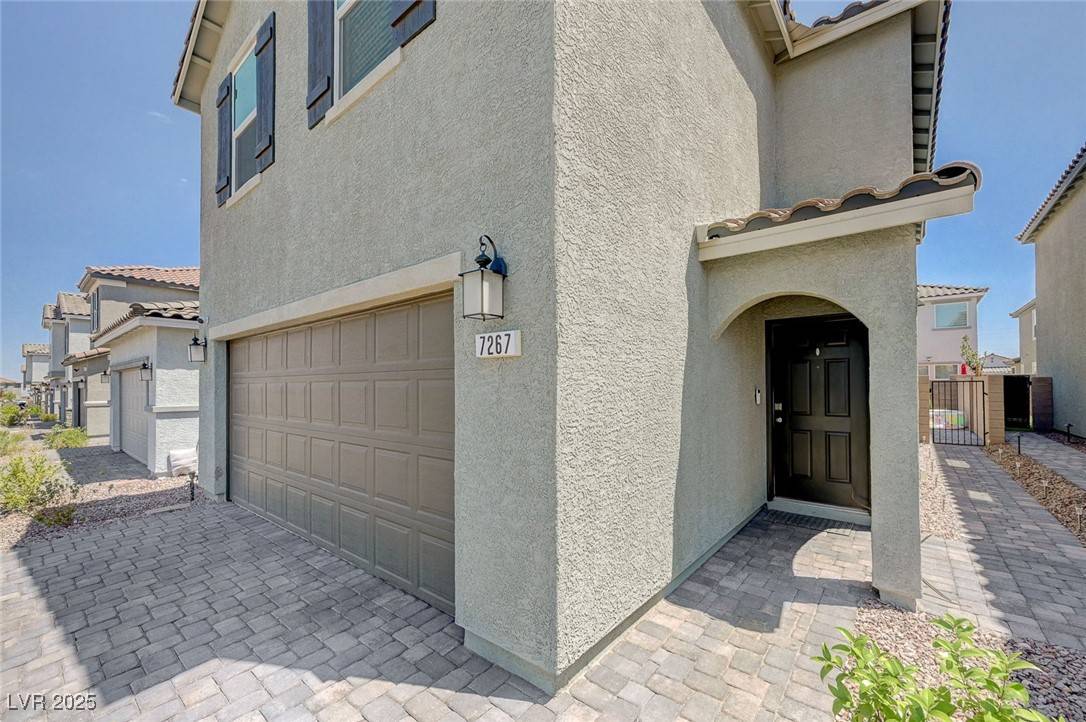3 Beds
3 Baths
1,745 SqFt
3 Beds
3 Baths
1,745 SqFt
Key Details
Property Type Single Family Home
Sub Type Single Family Residence
Listing Status Active
Purchase Type For Sale
Square Footage 1,745 sqft
Price per Sqft $280
Subdivision Copper Ranch
MLS Listing ID 2698806
Style Two Story
Bedrooms 3
Full Baths 2
Half Baths 1
Construction Status Resale
HOA Fees $50/mo
HOA Y/N Yes
Year Built 2023
Annual Tax Amount $4,450
Lot Size 3,484 Sqft
Acres 0.08
Property Sub-Type Single Family Residence
Property Description
Step inside to a bright and open floor plan featuring a formal living room and a kitchen designed to impress with white cabinetry, granite countertops, stainless steel appliances, and upgraded recessed lighting. Upstairs, you'll find all three bedrooms along with the large loft. The primary suite includes a ceiling fan, a luxurious en-suite bathroom with a separate shower and soaking tub, and a generous walk-in closet.
Enjoy the outdoors with low-maintenance desert landscaping in both the front and backyards. The upgraded backyard features stylish pavers and artificial turf, perfect for entertaining or relaxing year-round.
Don't miss this move-in-ready home with modern finishes and thoughtful upgrades!
Location
State NV
County Clark
Zoning Single Family
Direction From S Buffalo to traffic circle, take the 3rd exit onto W. Wigwam Ave, turn right to S Tenaya Way, turn let to Pebble, turn right to Montessouri St. turn right to Marigold Cirk St. turn right to 7267 Golden Acre Avenue.
Interior
Interior Features Window Treatments
Heating Central, Gas
Cooling Central Air, Electric
Flooring Carpet, Tile
Furnishings Unfurnished
Fireplace No
Window Features Blinds,Low-Emissivity Windows
Appliance Dishwasher, Gas Cooktop, Disposal, Microwave
Laundry Gas Dryer Hookup, Upper Level
Exterior
Exterior Feature None
Parking Features Detached, Garage, Private
Garage Spaces 2.0
Fence Block, Full
Utilities Available Underground Utilities
Amenities Available Gated
Water Access Desc Public
Roof Type Tile
Garage Yes
Private Pool No
Building
Lot Description Desert Landscaping, Landscaped, < 1/4 Acre
Faces North
Story 2
Sewer Public Sewer
Water Public
Construction Status Resale
Schools
Elementary Schools Steele, Judith D., Steele, Judith D.
Middle Schools Canarelli Lawrence & Heidi
High Schools Sierra Vista High
Others
HOA Name Associa
HOA Fee Include Maintenance Grounds
Senior Community No
Tax ID 176-22-510-137
Acceptable Financing Cash, Conventional, FHA, VA Loan
Listing Terms Cash, Conventional, FHA, VA Loan
Virtual Tour https://www.propertypanorama.com/instaview/las/2698806

Find out why customers are choosing LPT Realty to meet their real estate needs






